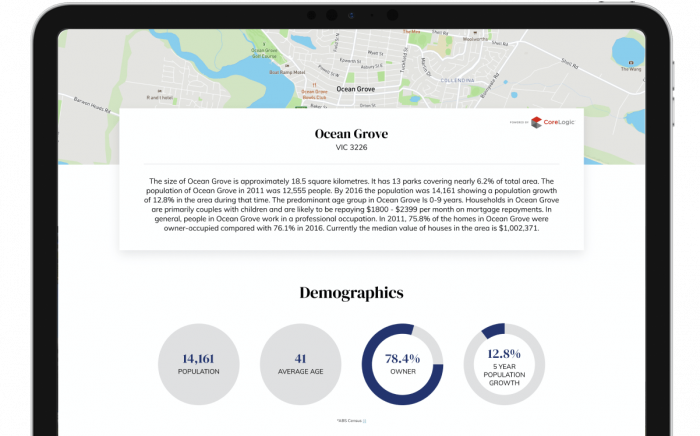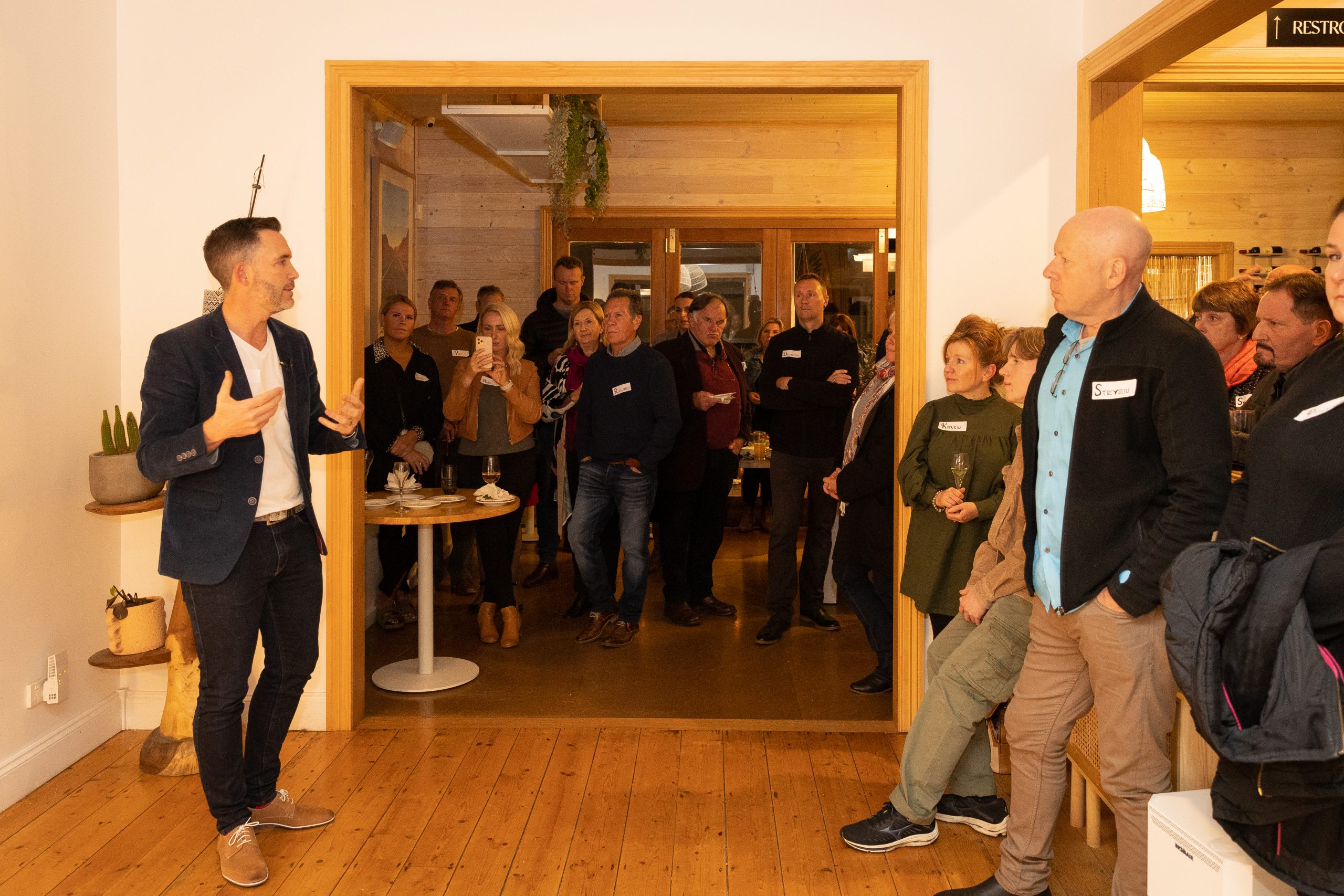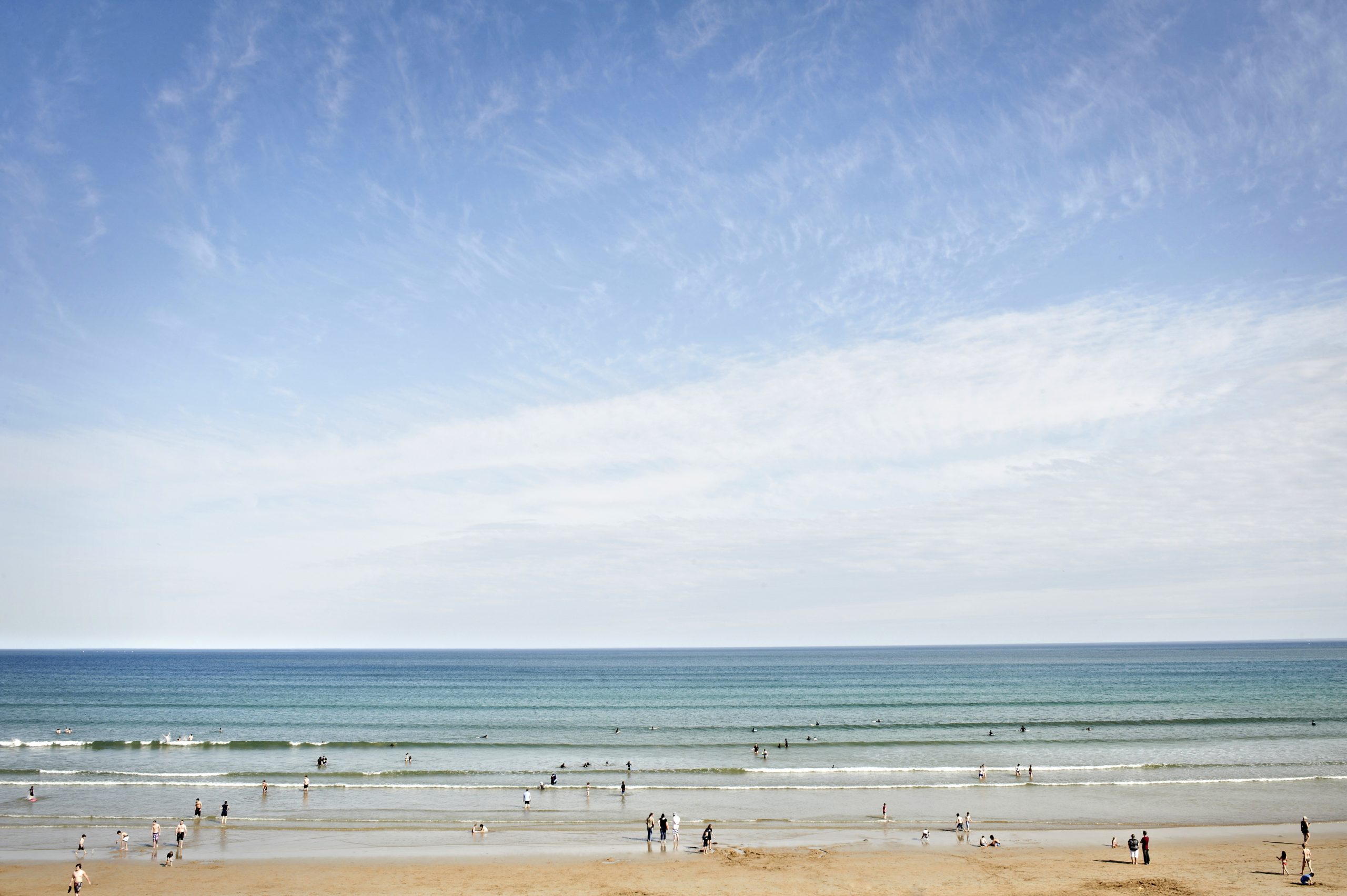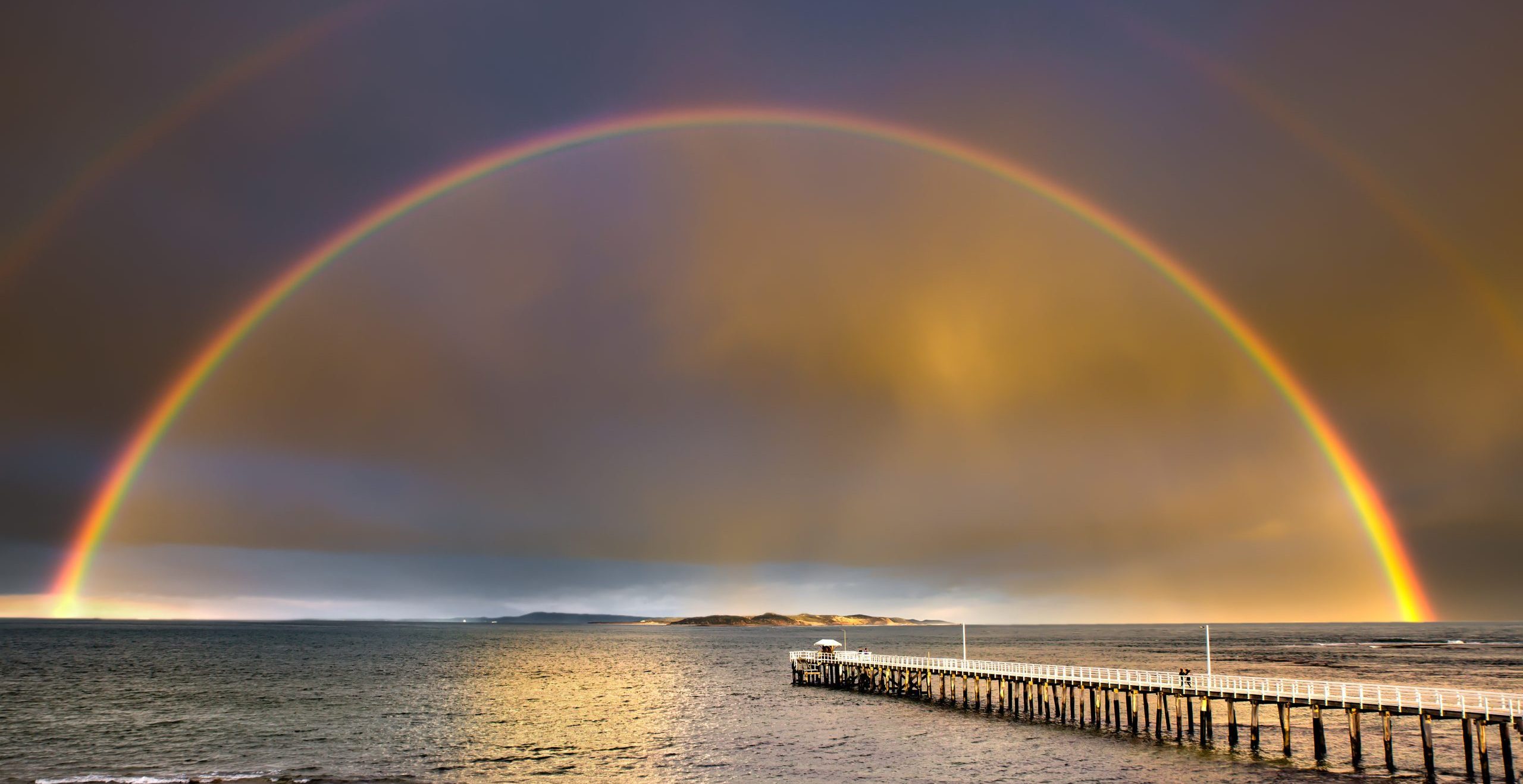51b Powell Street West, Ocean Grove.
High performance meets high-end sophistication.
The Feel:
Constructed to the highest standard and located in a highly coveted old Ocean Grove location, this brand-new home offers sustainable and luxurious coastal living at its finest. Designed over two intricate levels for those seeking space, location and quality design, this 7.6-star rated home sets the standard in energy-efficient, high-performance living. Multiple north-facing living areas, a dedicated study and 4 generous bedrooms with custom joinery contribute to the family-friendly floorplan, while the spacious kitchen has been designed with practicality at the forefront, offering Bosch appliances, stone benchtops and a wealth of smart storage options. Blackbutt timber detailing, 100% wool carpet, double-height Mount Gambier limestone feature wall and an abundance of natural light continue the understated luxury, and create a stunning connection with the outdoors. Ideally located in old Ocean Grove, the home provides easy access to local amenities.
The Facts:
-Brand new blackbutt timber clad home in the heart of old Ocean Grove
-7.6-star energy rating with a host of eco features
-6.6kW of solar protects against rising energy costs
-13kW Tesla Powerwall battery to store solar energy, for use in low-sunlight periods
-En pointe interiors blend relaxed natural hues with high-end finishes & quality fixtures, catering to a fresh & modern aesthetic
-Impressive entryway reveals a double-height Mount Gambier limestone feature wall, creating an instant impression
-Versatile floorplan supports single level living if required
-Open plan main kitchen, living & dining on the lower-level features burnished concrete floors & wall-to-wall full-height glazing to make the most of the north-facing aspect
-Luxurious kitchen features stone-topped island bench with blackbutt timber panelling, & Bosch appliances including microwave combination oven & pyrolytic oven, induction cooktop & fully integrated dishwasher
-Master bedroom suite offers ground floor comfort, a timber panelled feature wall creating natural warmth, & east facing orientation & energy efficient VELUX skylight creating an abundance of natural light.
-Ensuite with under-floor heating, floor-to-ceiling tiles, oversized shower, double vanity, & VELUX skylight, plus extensive WIR continue the luxe master layout
-3 additional bedrooms all with BIRs are located on the upper level, & are serviced by a central bathroom with standalone tub, oversized shower, floor-to-ceiling tiles & VELUX skylight
-2nd living area on the upper level adds to the family-friendly floorplan
-A walk-through study provides options for a home office, & features built-in desk & shelving crafted using timber from the site's former shed
-Separate powder rooms on each level are additional considered details
-A generous laundry comes equipped with Bosch washing machine & dryer, with 8-star energy rating
-High-end finishes throughout include blackbutt timber detailing, 100% wool carpets in bedrooms, & stone benchtops to all wet areas
-Fully-automated features include internal & external lighting, heating & cooling, irrigation, security cameras, garage door & gate
-4000L water tank to service the low-maintenance garden
-Heating & cooling is via a bulkhead system to main living room, & reverse cycle to bedrooms & upstairs living
-Heat pump hot water system continues the energy efficiency
-DLUG with electric roller door is car charger ready, ensuring you can 'fuel' your electric vehicle at home
-Interior design by Pip Interiors & landscaping by Coast 2 Nature continue the expert touches
-Custom joinery throughout uses space to advantage
-Solid & semi-solid timber doors throughout complement the contemporary aesthetic
-Rear north-facing courtyard and garden has direct access to the main living hub, and provides space for relaxing or entertaining
-Enviable location with all of Ocean Grove's assets just a short walk or bike ride away
The Owner Loves….
“You can’t beat this amazing central location, with all Ocean Grove has to offer just a short walk away. The sustainable, elegant design, combined with full indoor and outdoor automation, will make living in this home a dream. And who doesn’t love not paying any energy bills?”
*All information offered by Bellarine Property is provided in good faith. It is derived from sources believed to be accurate and current as at the date of publication and as such Bellarine Property simply pass this information on. Use of such material is at your sole risk. Prospective purchasers are advised to make their own enquiries with respect to the information that is passed on. Bellarine Property will not be liable for any loss resulting from any action or decision by you in reliance on the information.
Constructed to the highest standard and located in a highly coveted old Ocean Grove location, this brand-new home offers sustainable and luxurious coastal living at its finest. Designed over two intricate levels for those seeking space, location and quality design, this 7.6-star rated home sets the standard in energy-efficient, high-performance living. Multiple north-facing living areas, a dedicated study and 4 generous bedrooms with custom joinery contribute to the family-friendly floorplan, while the spacious kitchen has been designed with practicality at the forefront, offering Bosch appliances, stone benchtops and a wealth of smart storage options. Blackbutt timber detailing, 100% wool carpet, double-height Mount Gambier limestone feature wall and an abundance of natural light continue the understated luxury, and create a stunning connection with the outdoors. Ideally located in old Ocean Grove, the home provides easy access to local amenities.
The Facts:
-Brand new blackbutt timber clad home in the heart of old Ocean Grove
-7.6-star energy rating with a host of eco features
-6.6kW of solar protects against rising energy costs
-13kW Tesla Powerwall battery to store solar energy, for use in low-sunlight periods
-En pointe interiors blend relaxed natural hues with high-end finishes & quality fixtures, catering to a fresh & modern aesthetic
-Impressive entryway reveals a double-height Mount Gambier limestone feature wall, creating an instant impression
-Versatile floorplan supports single level living if required
-Open plan main kitchen, living & dining on the lower-level features burnished concrete floors & wall-to-wall full-height glazing to make the most of the north-facing aspect
-Luxurious kitchen features stone-topped island bench with blackbutt timber panelling, & Bosch appliances including microwave combination oven & pyrolytic oven, induction cooktop & fully integrated dishwasher
-Master bedroom suite offers ground floor comfort, a timber panelled feature wall creating natural warmth, & east facing orientation & energy efficient VELUX skylight creating an abundance of natural light.
-Ensuite with under-floor heating, floor-to-ceiling tiles, oversized shower, double vanity, & VELUX skylight, plus extensive WIR continue the luxe master layout
-3 additional bedrooms all with BIRs are located on the upper level, & are serviced by a central bathroom with standalone tub, oversized shower, floor-to-ceiling tiles & VELUX skylight
-2nd living area on the upper level adds to the family-friendly floorplan
-A walk-through study provides options for a home office, & features built-in desk & shelving crafted using timber from the site's former shed
-Separate powder rooms on each level are additional considered details
-A generous laundry comes equipped with Bosch washing machine & dryer, with 8-star energy rating
-High-end finishes throughout include blackbutt timber detailing, 100% wool carpets in bedrooms, & stone benchtops to all wet areas
-Fully-automated features include internal & external lighting, heating & cooling, irrigation, security cameras, garage door & gate
-4000L water tank to service the low-maintenance garden
-Heating & cooling is via a bulkhead system to main living room, & reverse cycle to bedrooms & upstairs living
-Heat pump hot water system continues the energy efficiency
-DLUG with electric roller door is car charger ready, ensuring you can 'fuel' your electric vehicle at home
-Interior design by Pip Interiors & landscaping by Coast 2 Nature continue the expert touches
-Custom joinery throughout uses space to advantage
-Solid & semi-solid timber doors throughout complement the contemporary aesthetic
-Rear north-facing courtyard and garden has direct access to the main living hub, and provides space for relaxing or entertaining
-Enviable location with all of Ocean Grove's assets just a short walk or bike ride away
The Owner Loves….
“You can’t beat this amazing central location, with all Ocean Grove has to offer just a short walk away. The sustainable, elegant design, combined with full indoor and outdoor automation, will make living in this home a dream. And who doesn’t love not paying any energy bills?”
*All information offered by Bellarine Property is provided in good faith. It is derived from sources believed to be accurate and current as at the date of publication and as such Bellarine Property simply pass this information on. Use of such material is at your sole risk. Prospective purchasers are advised to make their own enquiries with respect to the information that is passed on. Bellarine Property will not be liable for any loss resulting from any action or decision by you in reliance on the information.
- 4
- 2
- 2
- 390 sqm
Sold


Sold
9 Halibut Avenue
$ 1,050,000
- 3
- 1
- 2
- 959 sqm

Sold
42A Madeley Street
$ 1,225,000
- 3
- 3
- 2
- 330 sqm

Sold
11 Heathwood Way
- 4
- 2
- 2
- 540 sqm

Sold
2/79 Powell Street
$ 995,000
- 3
- 1
- 1
- 488 sqm

Sold
6 Dolphin Court
$ 1,240,000
- 4
- 2
- 3
- 655 sqm

Sold
11-13 Bungara Court
$ 1,590,000
- 4
- 3
- 2
- 1058 sqm

Sold
6 Highview Court
- 3
- 2
- 2
- 650 sqm

Sold
6 Kurrajong Court
$ 1,100,000
- 4
- 2
- 4
- 833 sqm

Sold
71 Orton Street
$ 1,100,000
- 3
- 1
- 811 sqm



































